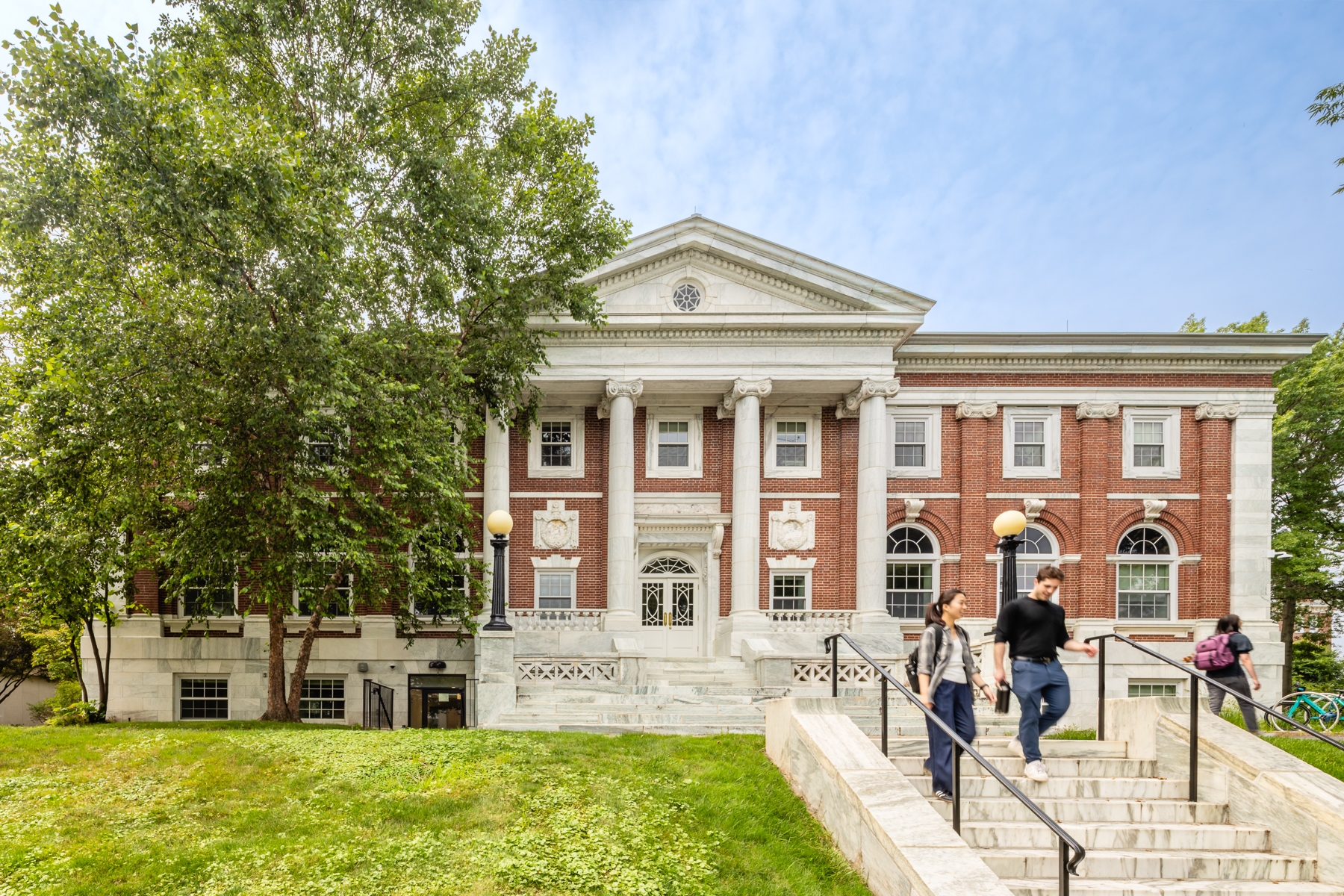Tufts University Agnes Varis Campus Center
Originally a male nurse’s residence hall for a state hospital, historic Building 16 was purchased by Tufts to become the front doors to the university’s North Grafton Campus and the home of the School of Veterinary Medicine. Finegold Alexander worked closely with the administration, faculty and students to preserve the exterior of the historic building, while also transforming it into a new student hub for classes, socialization, study, recreation, and meals. The addition’s generous use of glass and strategic lighting make it a beacon at night, marking the arrival point to a place that values socialization, relaxation and wellness.
(Photo credit: Raj Das Photography)
“We used to have a bookstore on one corner of a campus, a cafeteria in a trailer on another corner, and no place for students to study or blow off steam… To have one cohesive heartbeat of our campus is a dream come true.”
Tom Keppeler, Former Associate Director of Public Relations, Tufts University
.jpg)
.jpg)
A ‘fast tracked’ project, renovation of the historic building commenced while the design of the lecture hall was still in process. This provided presentation materials for the University’s fundraising timeline and kept construction on schedule.

Blending contemporary materials with brick and stone accents, the addition complements the existing building, while the whole defines a new campus hub.










