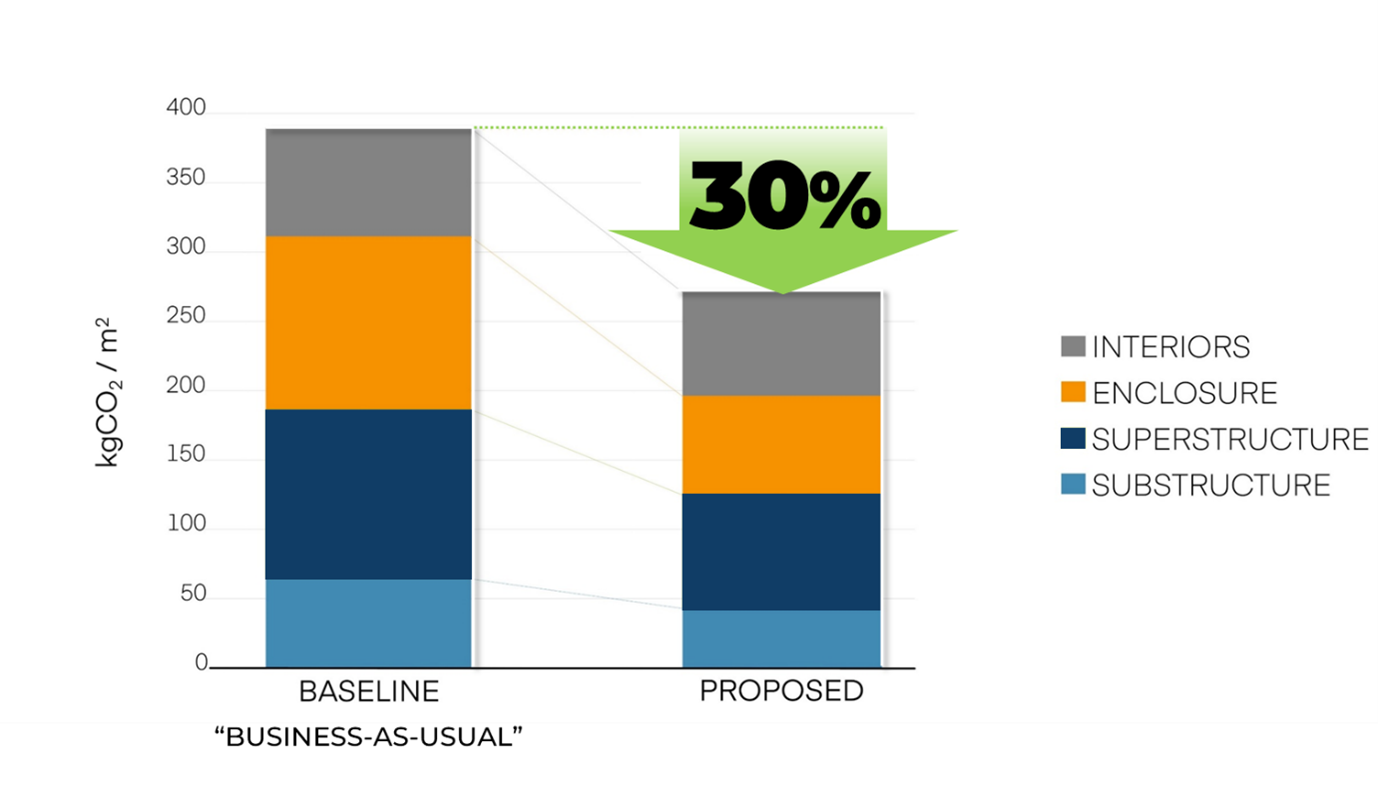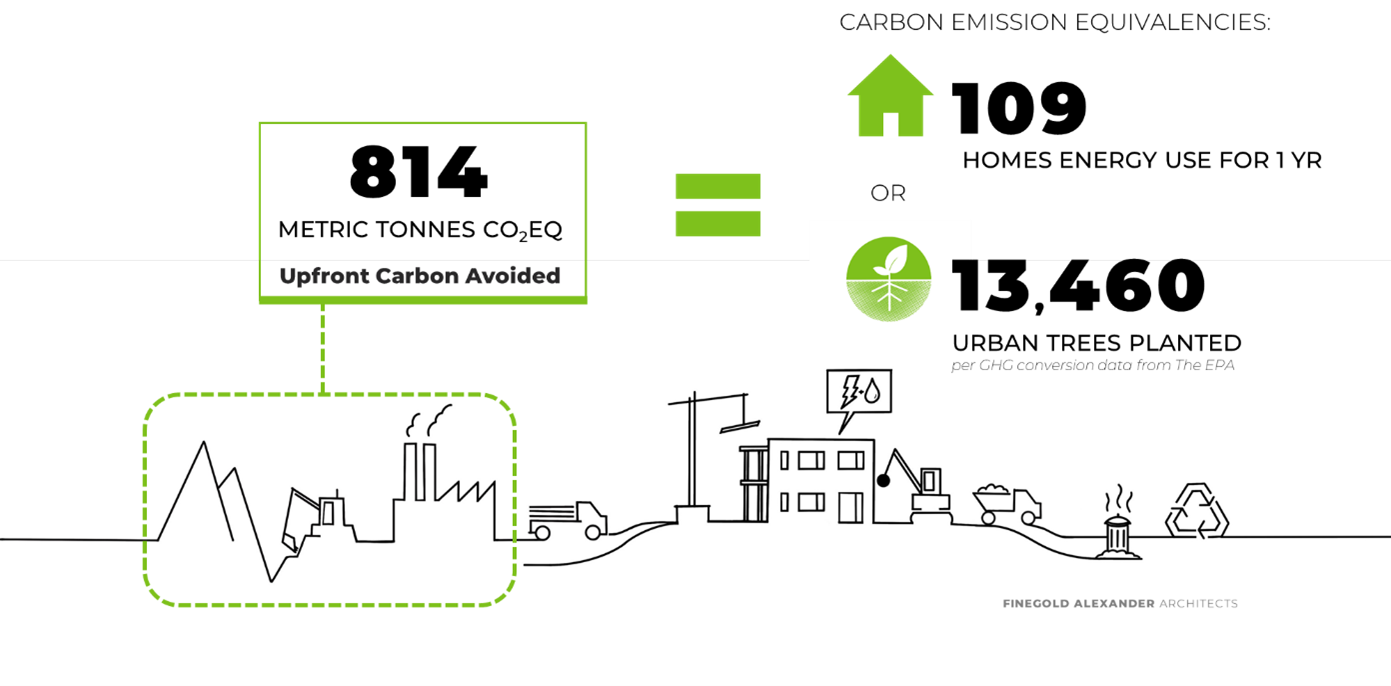The best advice I received related to embodied carbon was at a Passive House conference I attended several years ago. The advice was to pick a project and start measuring. Similarly, we often hear some version of the repeated mantra: “You can’t change what you don’t measure.” The tallest hurdle for architecture firms in tackling embodied carbon is usually in getting started measuring. After that comes the challenge of what to do with a bunch of lovely pie charts? What to do with all the data? Well, that is where the fun begins!
We don’t have all the answers, but we’re excited to share some of our strategies and favorite charts to measure and manage embodied carbon!
First things first, if you want to learn more about, or want a refresher on embodied carbon, we highly recommend the Carbon Leadership Forum’s (CLF) 101 Guide!
Secondly, before we can talk about embodied carbon numbers, we must also highlight the most important aspect of this topic which is sufficiency. Building nothing or building less (and only what is truly needed), is the best way to reduce or, more importantly, avoid carbon emissions.
But if you must build something new, let’s talk pie …. specifically pie charts, and what to do with them for owner engagement, carbon avoidance, and making an impact on things that matter most.
Category Comparisons:
We’ve been utilizing Tally LCA for in-house Whole Building Life Cycle Assessments (WBLCA). The software auto-generates a few comparison graphs to illustrate the global warming potential of building categories compared to the total carbon of the project. It’s a useful starting point to highlight the hotspots at a high level. Taking Tally’s raw Excel data then allows us to dig in deeper into those hotspots and narrow down the worst carbon contributors. That way we can focus our efforts on areas where the most significant improvements can be made.

The above graphs are an example of Tally’s breakdown by building material category (left) and model category (right). In this example of architectural scope, it is interesting that no one building material was significantly higher than the others. However, when we looked at the same project, organized instead by Revit model category, the data starts to highlight carbon hotspots. In this case, the wall assemblies were responsible for more than 50% of the embodied carbon. Utilizing Tally Excel data, we took a deeper dive into the wall materials to analyze which ones were contributing the most carbon and where we could make a significant reduction.

The three largest areas of concern were painted gypsum board, masonry, and insulation. This analysis provided the design team with a starting point in their research efforts for better options such as low-carbon CMUs, different brick or precast façade systems, and better insulation. Lower-carbon swaps do not always mean a cost increase. The low-hanging fruit on this project was the acoustic insulation in interior partitions. It was a simple swap to use wood fiber insulation rather than mineral wool. Given the high number of acoustic partitions in the design, that one change made a significant difference.
The power of the pie chart lies in highlighting anomalies, hot spots, and targeted efforts.
Stacked Bars w/ Actual Carbon:
Stacked bar charts are our next visualization tool once we are ready to transition from carbon relationships to actual carbon numbers. These are particularly helpful when comparing to a baseline number. Often a percent reduction from baseline is required for green certifications or zoning codes. That means analyzing two models: one with business-as-usual construction materials and one with proposed lower-carbon measures.
Here are a few examples of information we often include in these stacked bar charts. They can be powerful in showing the true impact of design decisions with real values of CO2.


Relatable Data:
While pie charts and bar charts are useful for highlighting hotspots and showcasing improvement, the challenge we often find, however, is that numbers and data are not always relatable or digestible to building owners.
While every kilogram of CO2 avoided is cause for celebration, it’s hard to know if our efforts are really moving the needle. What is the real-life impact of selecting a certain structural system over another, or paying a 5% cost increase to get lower-carbon concrete?
The EPA has an online calculator with carbon equivalencies to calculate different real-world impacts related to emissions. This can be a useful tool for trying to quantify design decisions or help building owners start to understand the impact of their construction projects.
For example, when analyzing a specific design decision for a project that would increase the embodied carbon, we tried to illustrate just how much that impact would be in terms of relatable carbon emissions:

If we can do anything to demystify embodied carbon, promote avoidance, and celebrate even the little wins, then we are making progress.

Once we run the software analysis to compile embodied carbon data, this is where the fun begins! There are countless ways to present data to inform decisions and inspire change. Moving to the next level, we want to explore how to capture the social cost of carbon as well, not just emissions data. Hopefully more to come on that front.
So, tell us, what is your favorite embodied carbon visualization tool?

